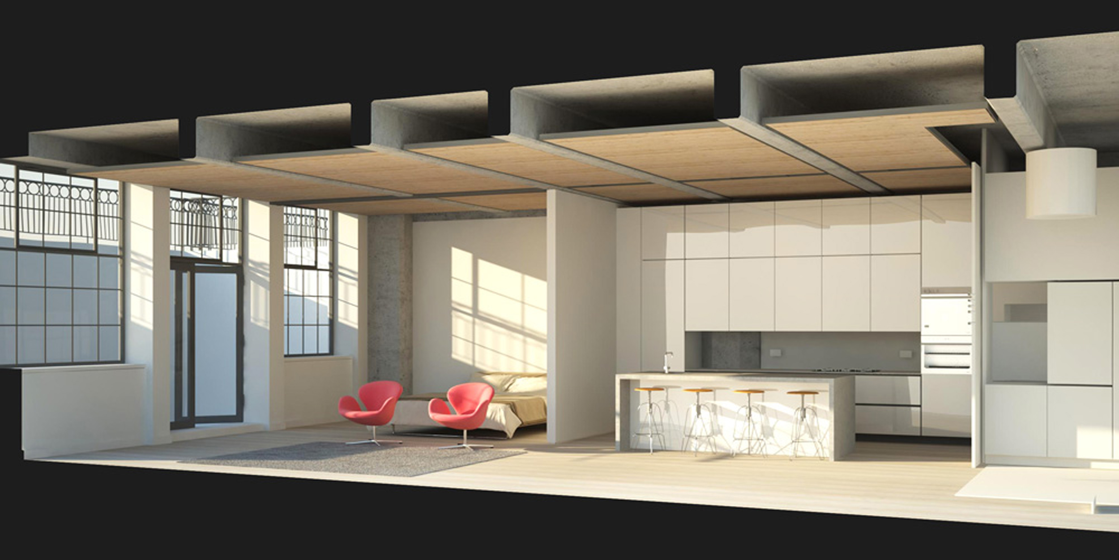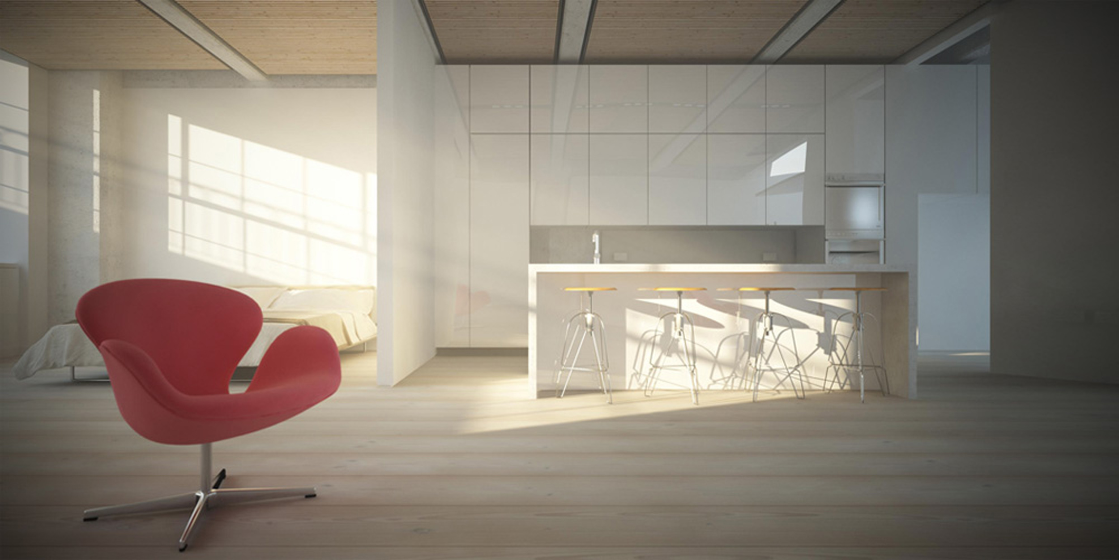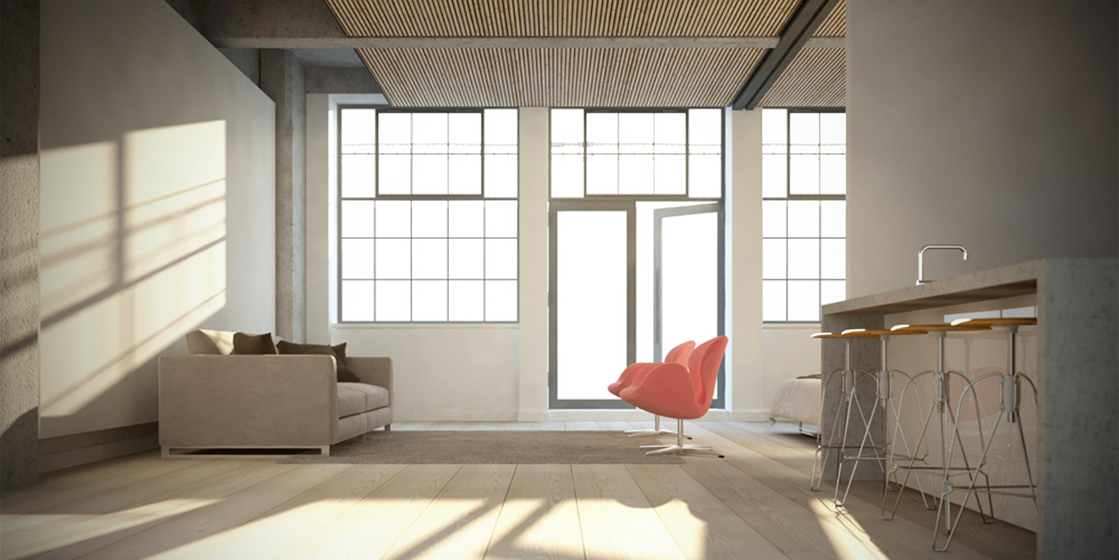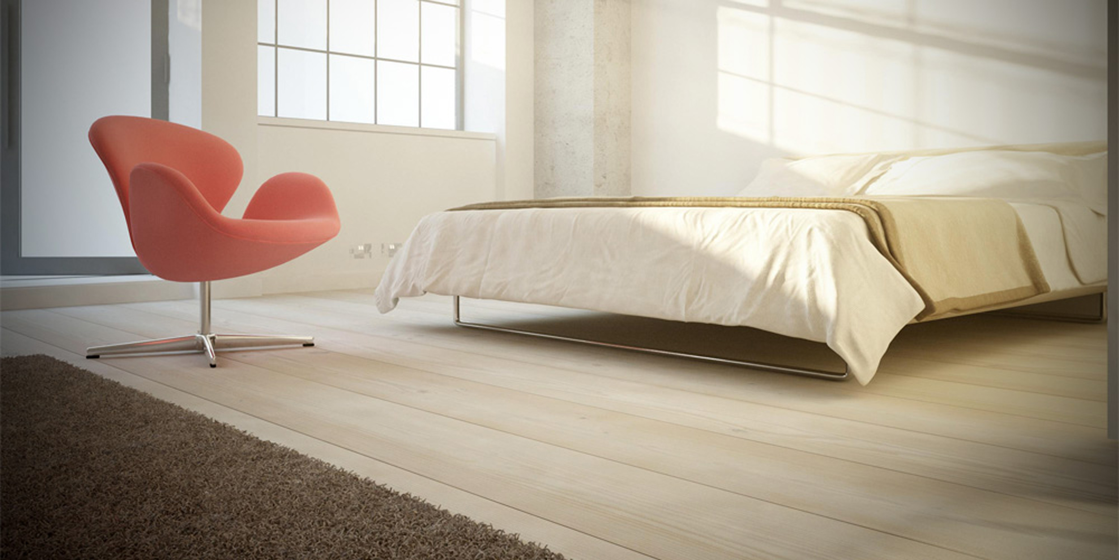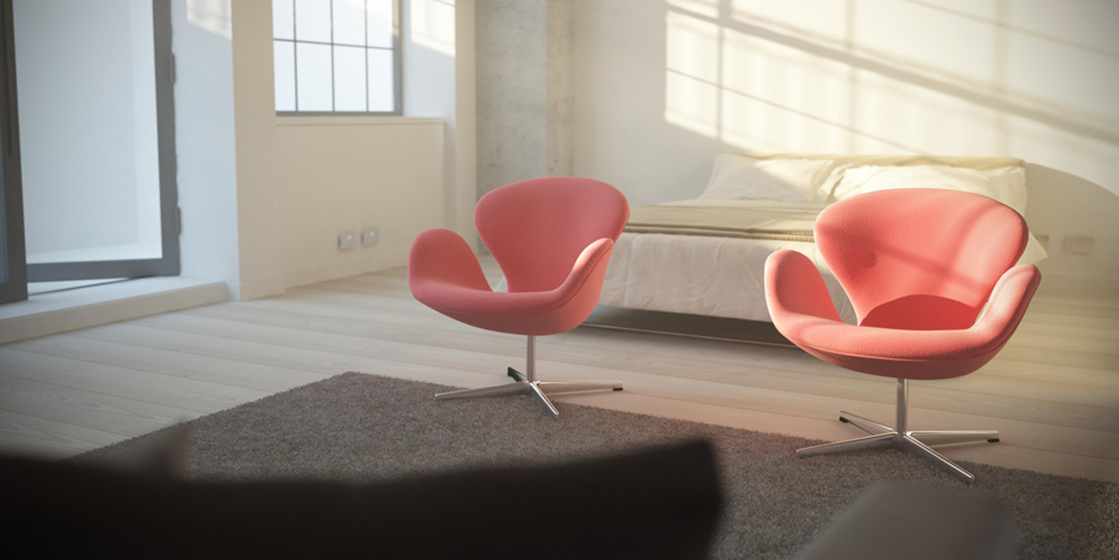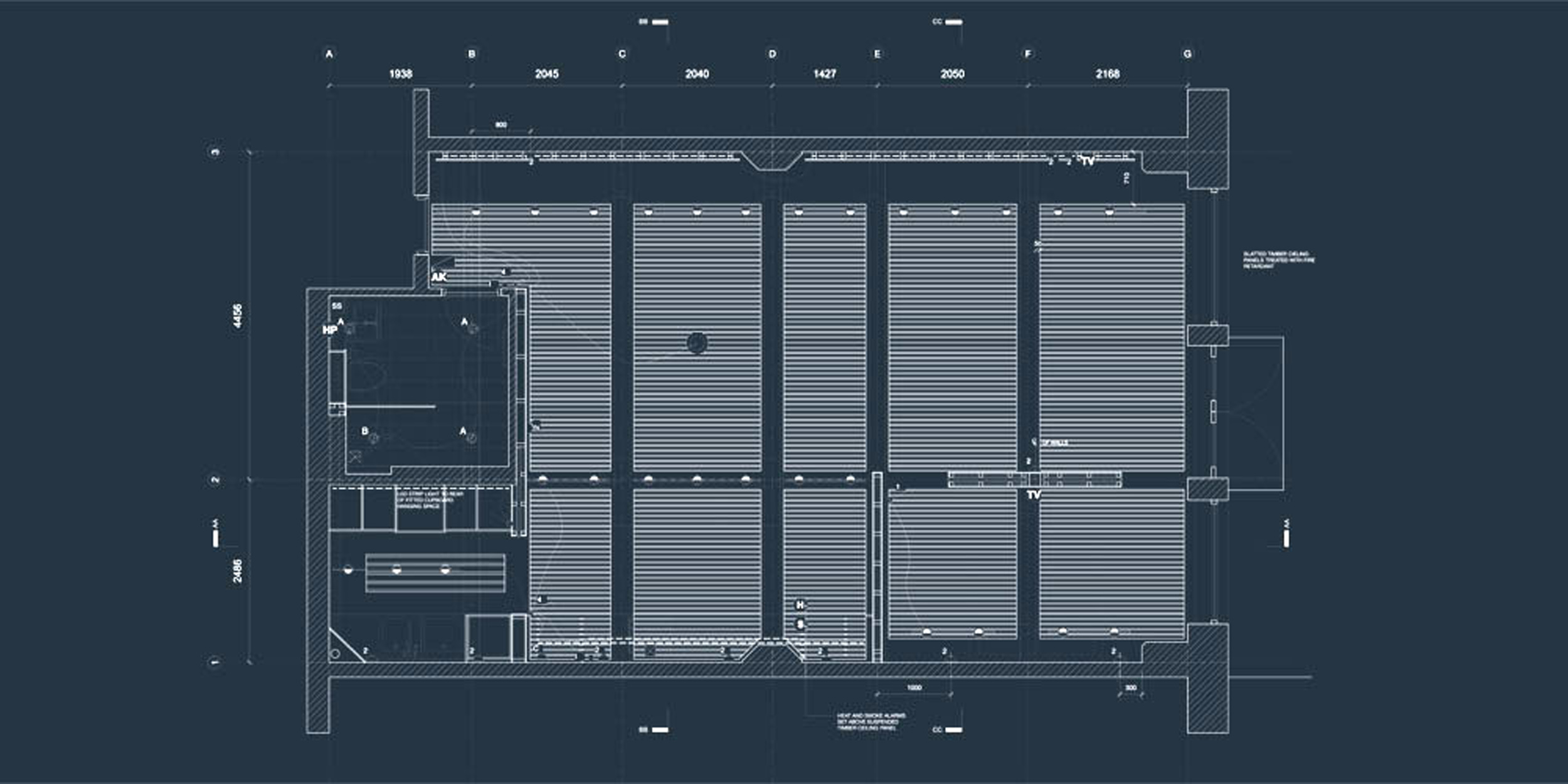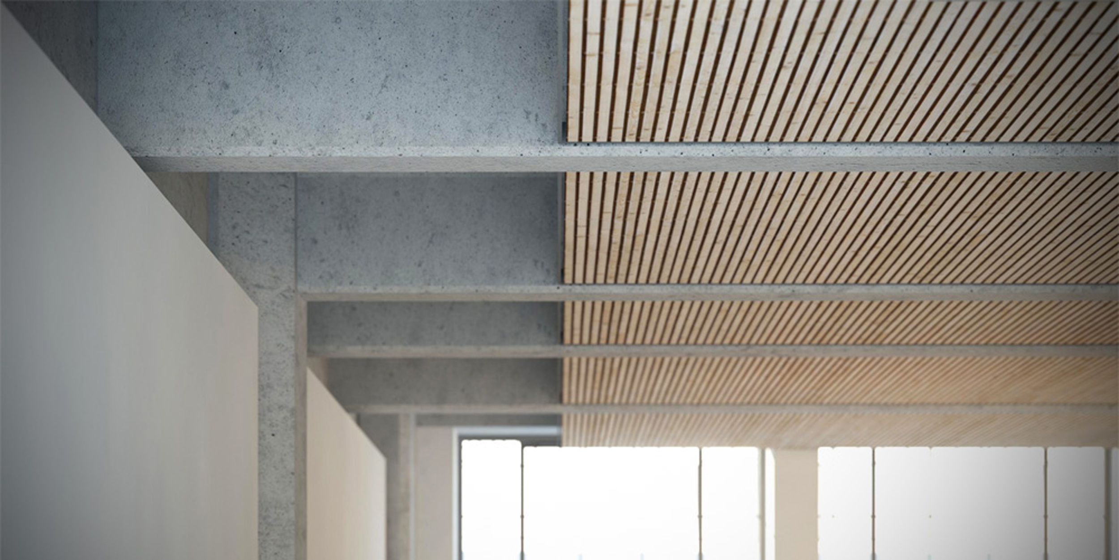
Hackney Studio
This existing Victorian warehouse in Hackney had been extensively refurbished in the 1980’s and converted into apartments. The brief called for a complete renovation and refurbishment of a ground floor studio flat.
The design approach was to strip all finishes and fittings back to the original structure and create a space which celebrated the raw industrial aesthetic of the original building. The reinforced concrete frame is exposed, expressing it’s robust muscularity. This hardness is tempered with white oiled Douglas Fir floor and slatted timber ceiling panels which soften the space and provide acoustic attenuation appropriate for residential use.

